Siesta Key Modern
Sarasota, Florida | 2016 | 2,854 sqft
Light and fresh Island modern with imaginative details and bursts of color.
Contemporary home glows with warmth and personality.
Core Concept
Minimal and mindful while exuding a definitive statement of character.
Featured In
Awards
2019 Aurora Award for Interior Detailing – Grand
2019 Aurora Award for Best Custom Home – Silver
2020 Best in American Living Awards Best Custom Home 4,001-5,000 sq. ft.
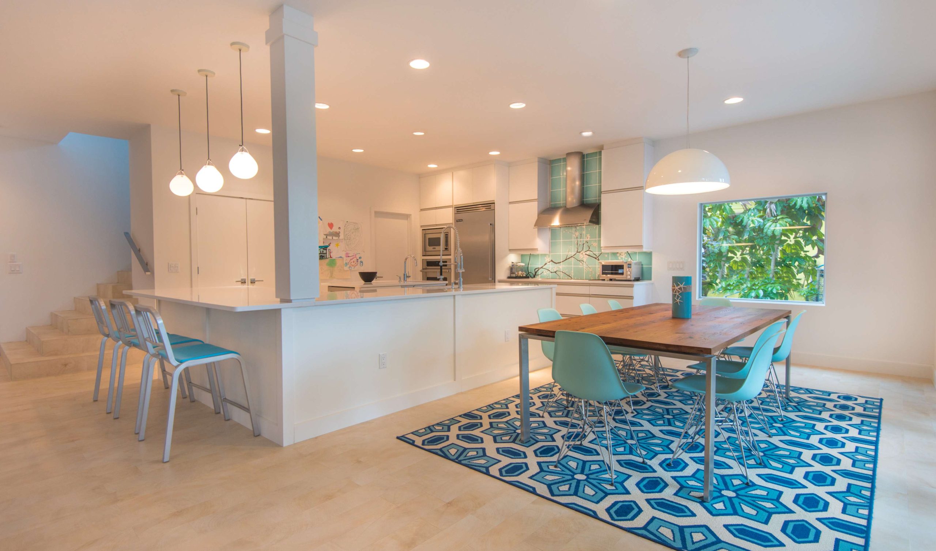
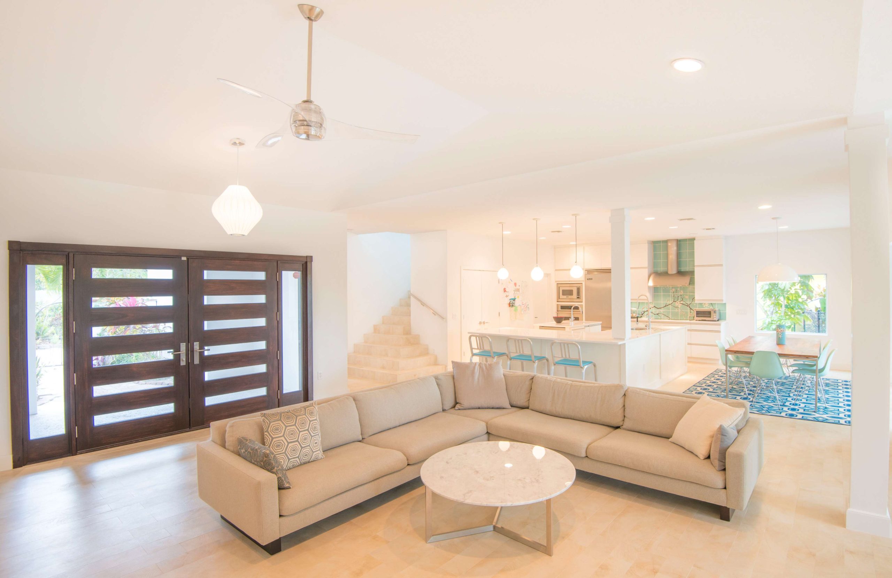
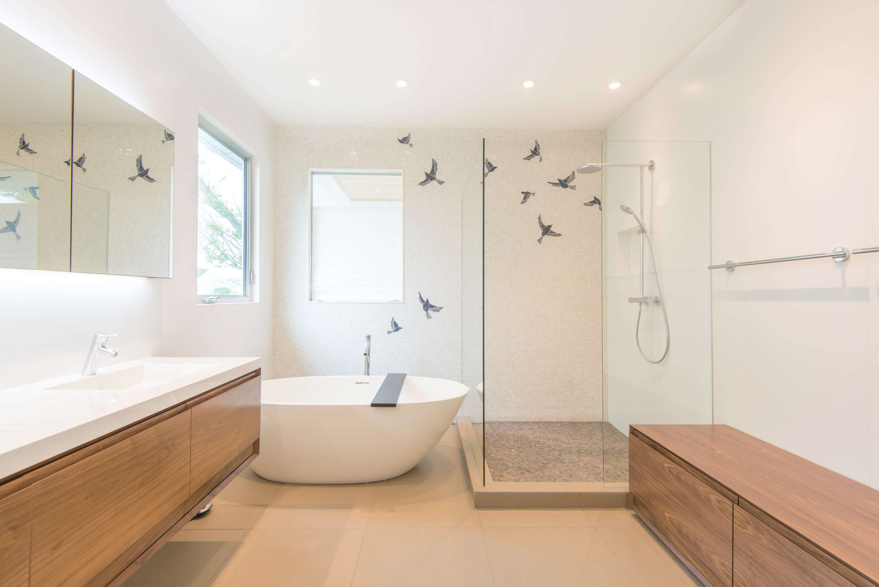
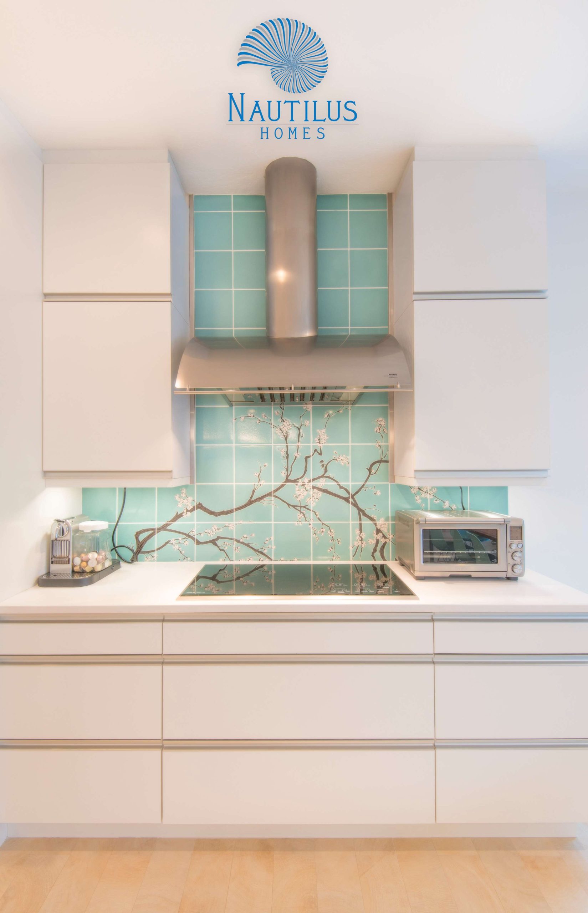
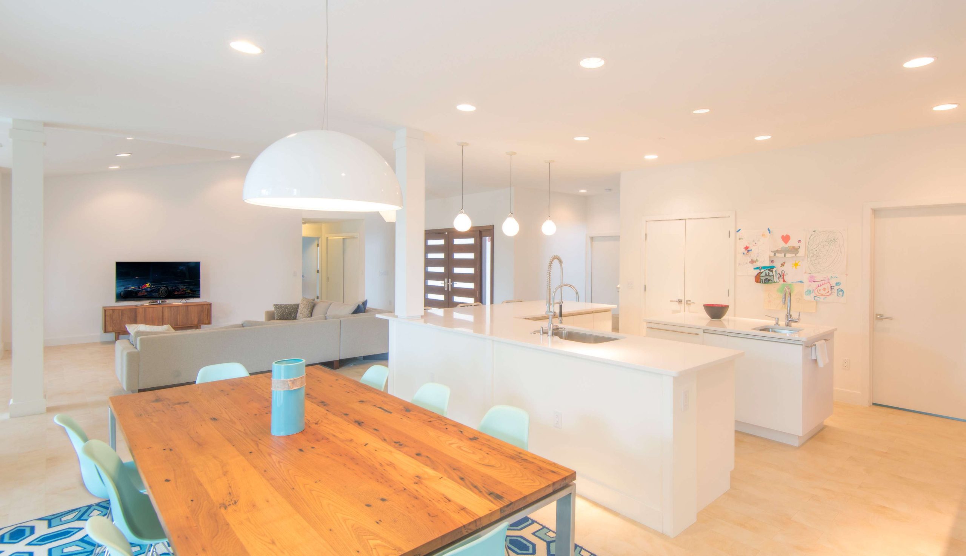
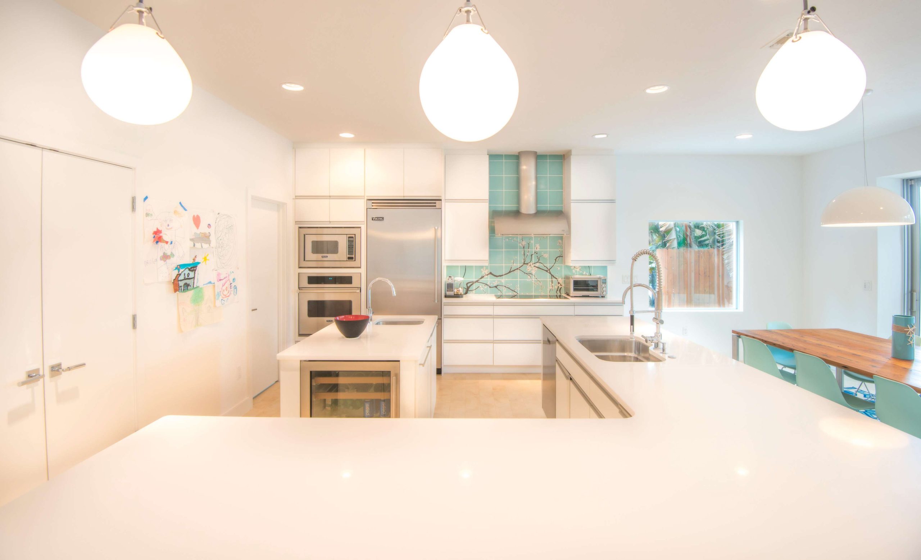
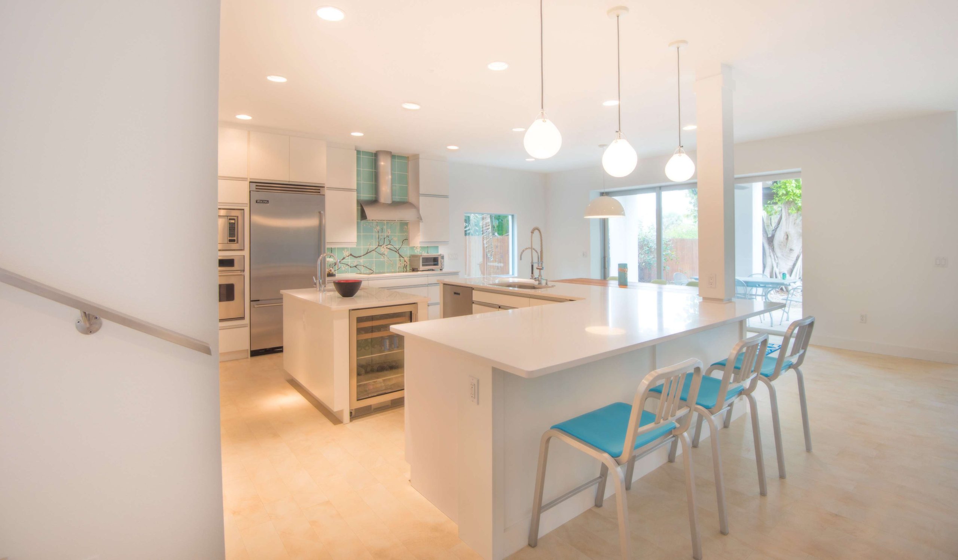
Tim Siebert has been a driving force in the Sarasota School of Architecture since the early 1950’s. We had the rare opportunity to make enhancements to one of Siesta Key’s original dwellings in The Sanderling Club. This home, coined the Ness Home after the owners that worked with Tim Siebert, a Sarasota school of architecture pioneer, in the early 70’s, is modest in AC square footage yet boastful in history and design. It was originally built in 1958 in what was a cutting-edge technology of the time “lambolithic”, solid poured concrete, construction technique pioneered by the original builder John Lambie. We removed all of the epoxy floors from inside and replaced them with 4’x4′ Kerlite tiles. These are 1/8″ thick porcelain tiles with a 1/32″ grout joint. The final product is a seamless, perfectly white floor. The baseboard trims were replaced with brushed aluminum. This made for a clean look in keeping with the overall design.
The landscaping and hardscape were in desperate need of an update. The addition of a covered full outdoor kitchen, a new spa, and a landscape/hardscape that is as artistic as the home and client it serves. The concrete elements were created using shells that were artfully spread into the concrete. The space will serve as a home to a beautiful and loving family for many years to come.
You deserve extraordinary.
The first step is sharing your vision of your “personal oasis” with us, so we can bring it to life. Contact us by filling out the information below.

