Sarasota Modern
Siesta Key, Sarasota, Florida | 2020 | 3,700 sqft
The distinctive serenity of the Courtyard House, a classic Sarasota School of Architecture, Jack West home, designed for a waterfront subdivision on Bird Key, is a generous escape from the busyness of everyday life.
West’s original design was all about the slow reveal. With this idea in mind, a private enclosed courtyard captivated this intrigue at the front entry. After its original build as a spec home in 1965, the courtyard was demolished, but in this renovation, the homeowner wanted to pay homage to the original design intent.
Core Concept
Shibusa is a Japanese word and concept that refers to a particular aesthetic of simple, subtle, and unobtrusive beauty
Featured In
SRQ Magazine Cover
Awards
2024 AIA Florida Gulf Coast Honor Award of Excellence for Interiors
2024 AIA Florida Gulf Coast Merit Award of Excellence for New Work
2024 SRQ Magazine Home of the Year Platinum Award for Best Landscape Design/Outdoor
2023 AIA Florida/Caribbean Merit Award of Excellence for New Work
2023 AIA Florida/Caribbean Merit Award of Excellence for Interiors
2022 SRQ Magazine Home of the Year Gold Award for Best Overall Interior Design
2021 SRQ Magazine Home of the Year Platinum Award for Best Overall Home – Over $2 Million
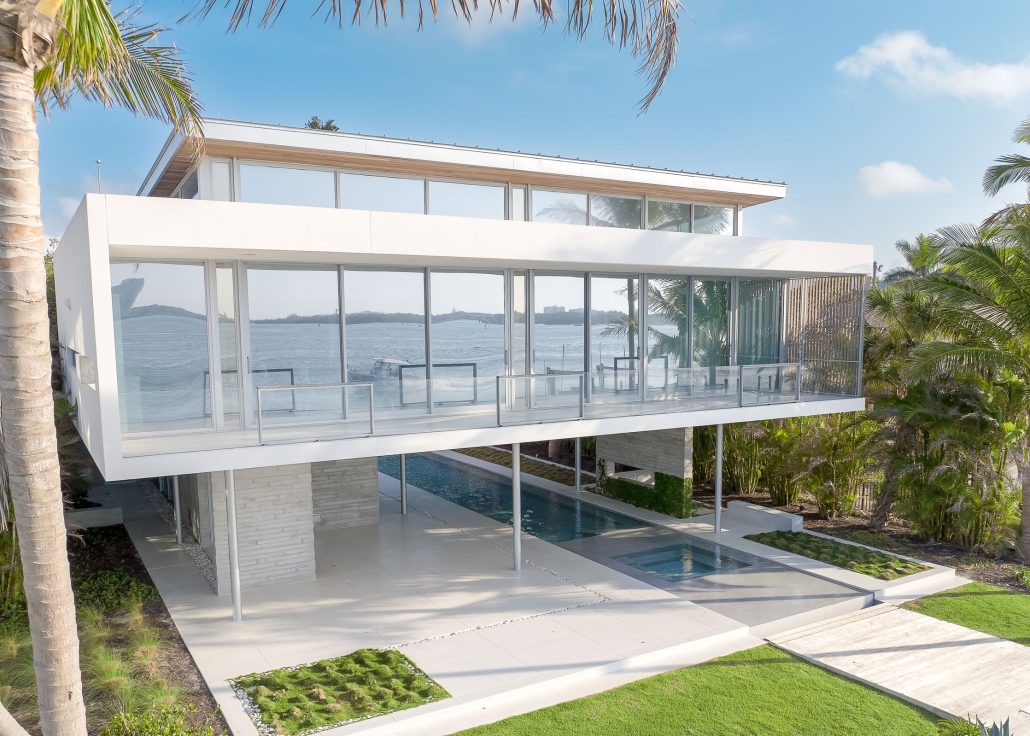
Sarasota Modern embodies a simplistic aesthetic design. Nestled on a long, narrow waterfront property on Siesta Key, it draws inspiration from the Japanese culture, representing an understated and refined appearance with intrinsic quality.
The design focuses on simplicity of form and materials, while strategically addressing site and climate challenges.
Two interconnected pavilions float above the tropical landscape to meet zoning requirements, with the main pavilion facing the water and the guest pavilion benefiting from an internal courtyard with a lap pool. Tactically designed architectural features including shading screens, overhangs, and nested windows, enhance the structure’s minimalist aesthetic and adapt to the subtropical climate.
Sarasota Modern’s material palette features exposed board-on-board concrete, composite wood shading screens and siding, white Portland cement plaster, and terrazzo flooring both interior and exterior throughout the home providing unity and understated elegance. The delicate expression and detailing of these elements convey a timeless aesthetic in Sarasota Modern that is a perfect balance of form and function.
The execution of the construction is what brings the vision to reality, and refines the design intent to extraordinary, almost rendering level of perfection. The devil is in the details with modern architecture, and the multitude of alignment across great distances is a testament to a well-executed project.
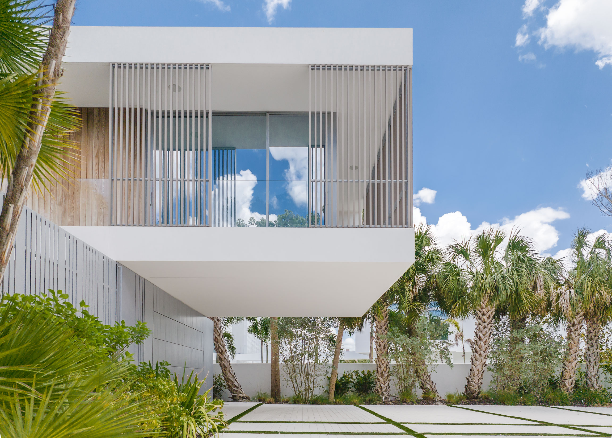
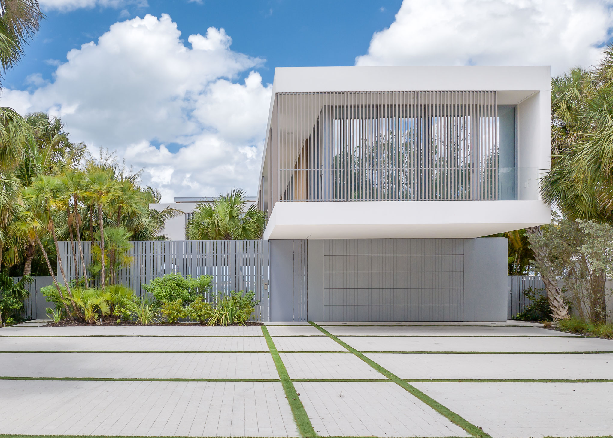
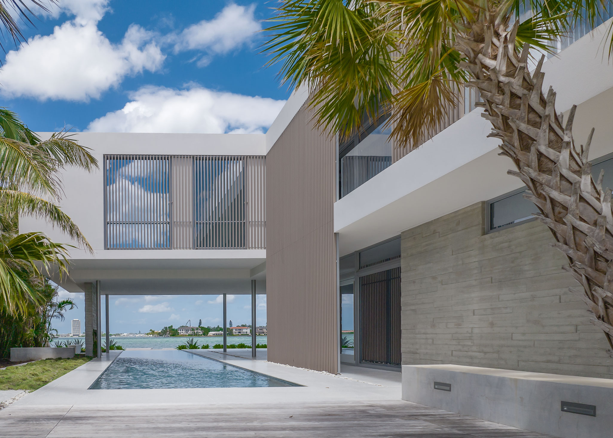
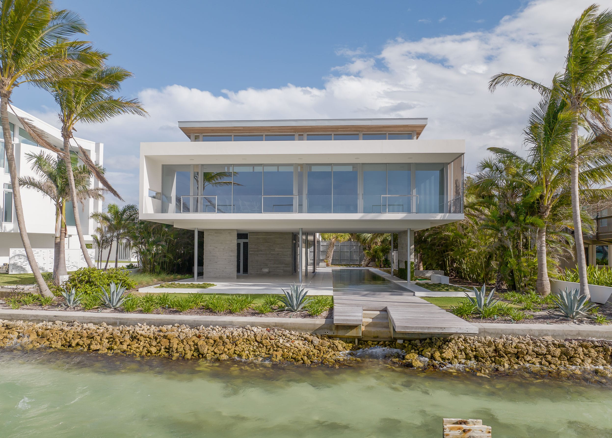
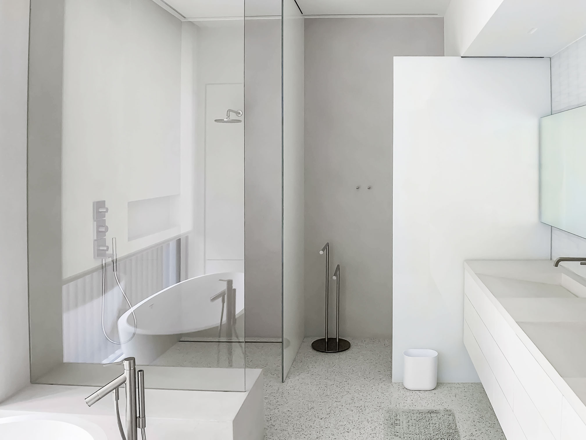
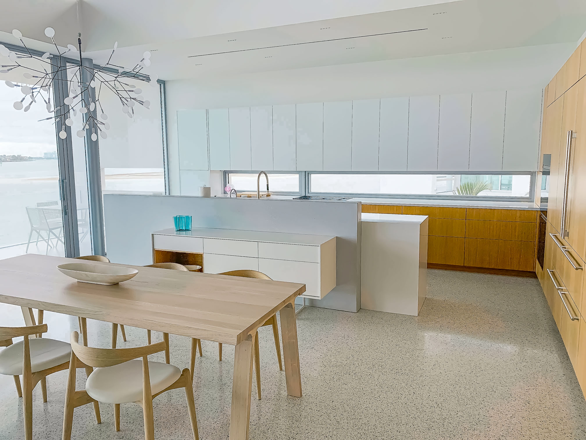
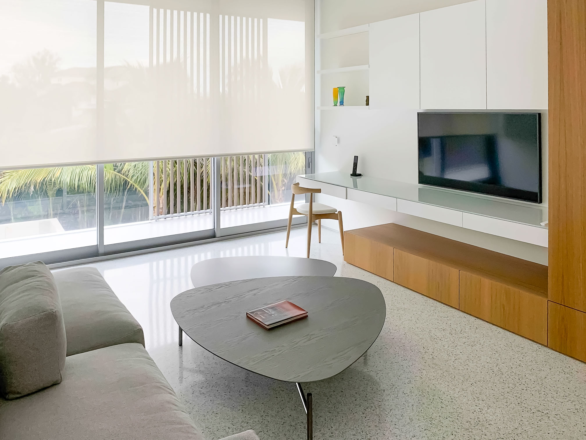
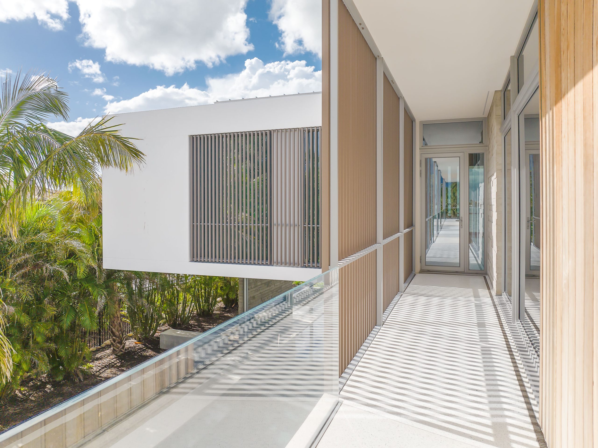
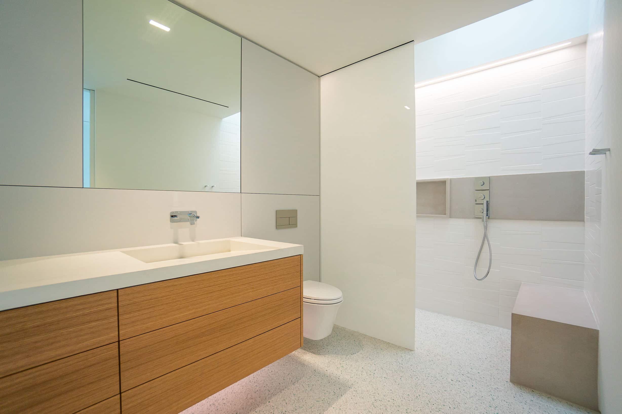
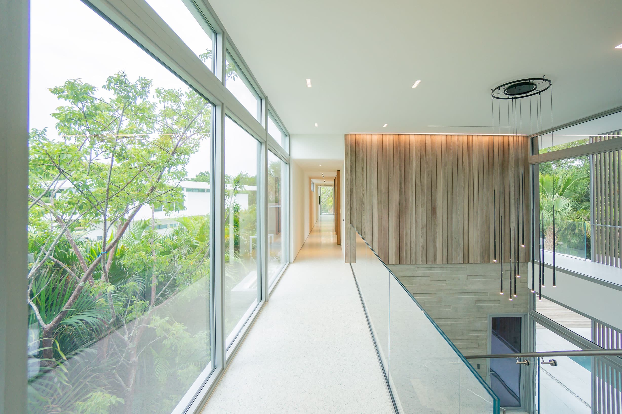
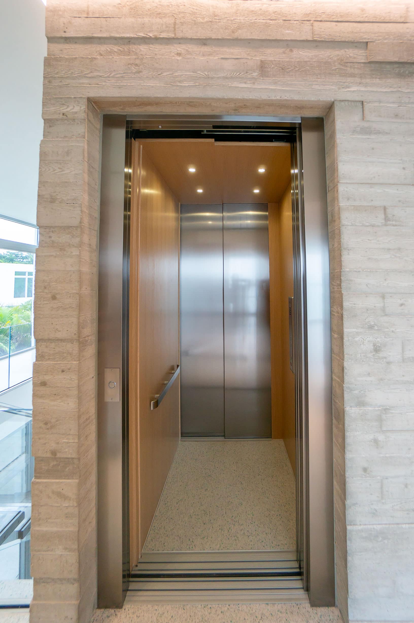
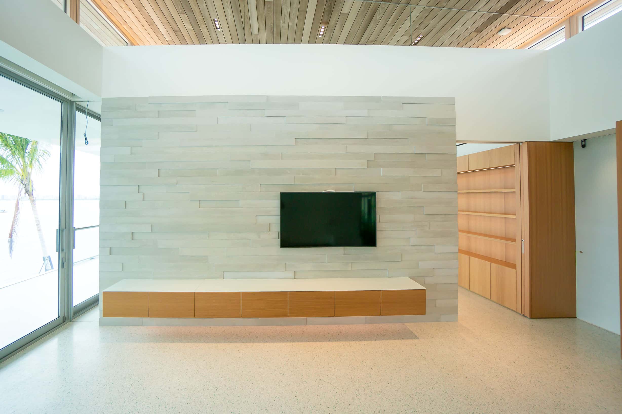
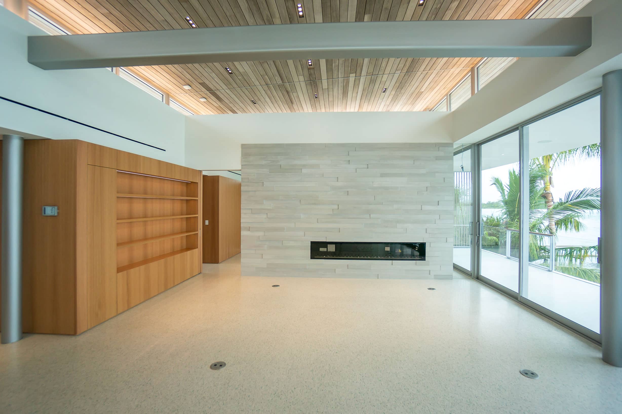
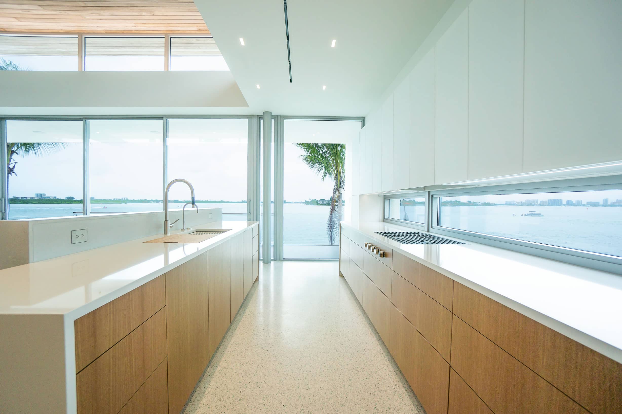
In 2019, Echt Architects redesigned the additional architectural façade elements to honor that same unhurried divulgence.
This original objective was reborn by creating a unique and intimate zen experience at the front entry. Earthy vertical wooden battens give a gradual introduction to a calming water feature with steppingstones and a singular perfectly placed topiary that gives rise to a feeling of tranquility before entering the home.
The air of serenity and quiet interest continues in the back of the house. The home never had a pool originally, yet it’s married so naturally with the space, it doesn’t seem it could have ever gone without. The crisp white pavers against the Caribbean blue pool are reminiscent of the sands of Siesta Key beach against the lapping waves of the gulf. The built-in fire pit flush with the earth brings an element of heat and grounding, which is balanced with the fluid, cool liquid movement of the pool.
An outdoor dining area with swaying palms situated to provide shade where needed, a waterfront bar, and a cozy sunken wood burning fire pit area that leads down to the dock make for leisurely outdoor guest entertainment.
The Sarasota School of Architecture keeps Florida’s subtropical climate and easy indoor/outdoor lifestyle at the forefront. With these mindful upgrades to the iconic Courtyard House, we were able to preserve this historic intent and craftsmanship while maintaining a modern and serene experience at the home.
You deserve extraordinary.
The first step is sharing your vision of your “personal oasis” with us, so we can bring it to life. Contact us by filling out the information below.