Sandy Cove
Siesta Key, Sarasota, Florida | 2023 | 4,183 sqft
Nestled on the pristine white sands of Siesta Key, Sandy Cove offers breathtaking panoramic views of the Gulf of Mexico, seamlessly blending luxurious indoor spaces with the natural beauty of its surroundings.
Sandy Cove has been thoughtfully reconditioned to harmonize Hamptons elegance with the barefoot elegance of Sarasota. Gulf views welcome you immediately upon entry to the home, thanks to the reoriented staircase which also provides hidden storage underneath, and enhances feng shui. Bifold doors create a seamless transition between indoor and outdoor living spaces, making it the ultimate space for gatherings.
Core Concept
A refined coastal retreat that marries Hamptons-inspired sophistication with Sarasota’s relaxed charm.
Featured In
Awards
Best Custom Home 5,000-10,000 Sq. Ft. – Aurora Awards
Best Kitchen Design for a Custom Home – Aurora Awards
Best Interior Detailing for a Home Priced over $1M – Aurora Awards
Sustainability in New Construction – Aurora Awards
Best Custom Home 6,000-8,000 Sq. Ft. – Best in American Living Awards
Best Custom Home – National Association of Home Builders The Nationals
Best Kitchen in a Custom Home Priced over $2M – Best in American Living Awards
Best Specialty Room/Project in Custom Home Priced over $2M – Best in American Living Awards
The heart of the home, a state-of-the-art kitchen, caters to culinary enthusiasts with a 42” Sub-Zero French door fridge, a 48” Wolf gas range, and a Sub-Zero beverage fridge. An adjacent wet bar and seating area open up to the outdoor lanai, offering an inviting atmosphere for hosting, and a two way swinging door with glass porthole accessing the butlers pantry clad with nickel gap wall cladding and custom cabinetry.
The owners refined taste is showcased in the home’s custom cabinetry with inset doors, Du Chateau Strata Terrene flooring, and salty oyster accent lighting fixtures. The thoughtful layout includes a luxurious primary suite with a private office and lounge area, designed for privacy and picturesque views upstairs, and a spacious open floor plan downstairs.
Environmental and aesthetic design merge in the outdoor living spaces. The new pool deck, covered with custom made pavers with local shells from Earth Surfaces alongside an Ipe deck, and a nickel gap clad fire pit with a custom concrete top made from the owners shell collections promises endless relaxation and entertainment against the Gulf backdrop. The uninterrupted screen on the pool cage and the strategic AC reconfiguration enhance both comfort and aesthetics, ensuring Sandy Cove is a sanctuary beyond compare.
Sandy Cove stands as a masterpiece of thoughtful design and sophisticated living, set against one of Florida’s most iconic beachfront landscapes. It’s a symbol of refined, sustainable living, meticulously crafted to offer a legacy of beauty and tranquility.
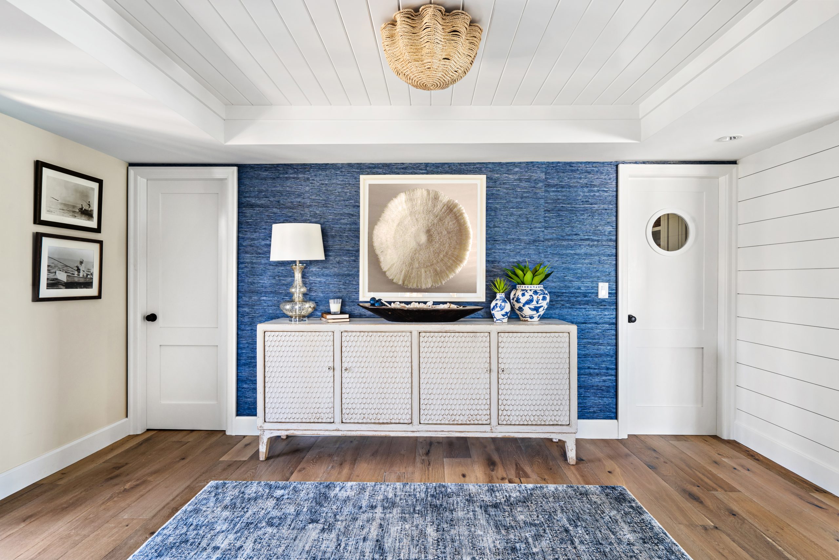
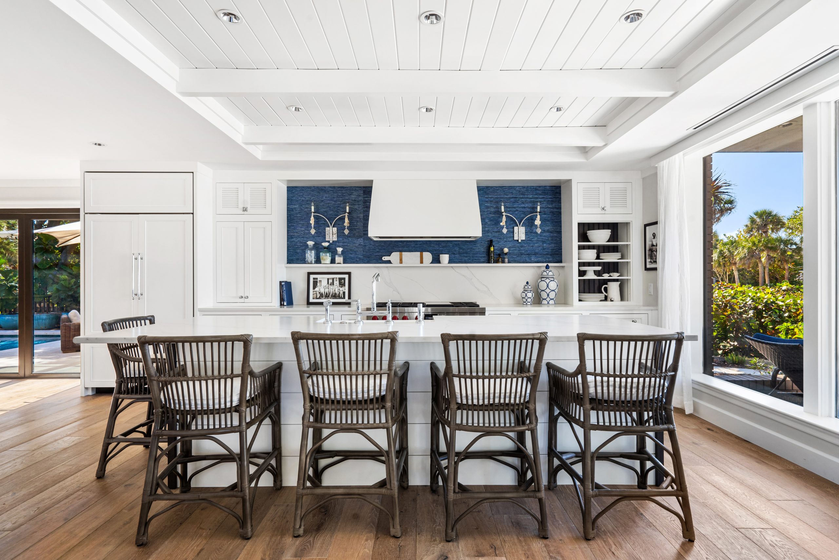
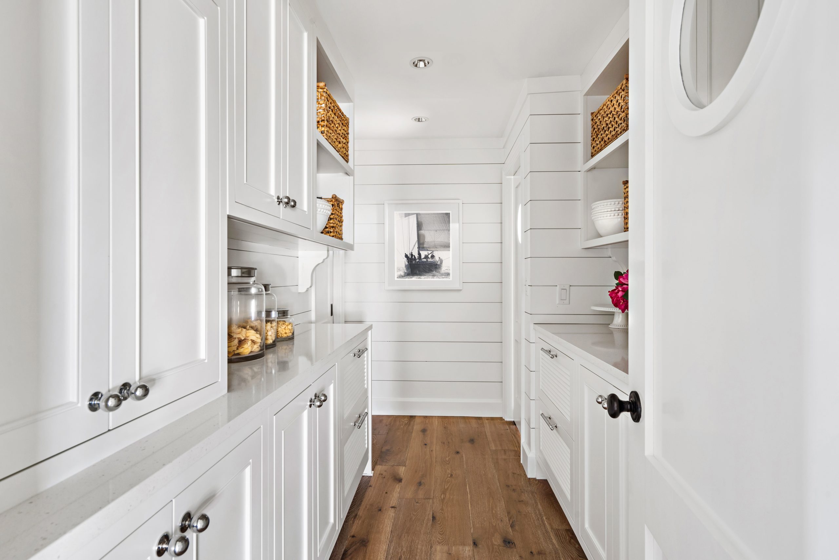
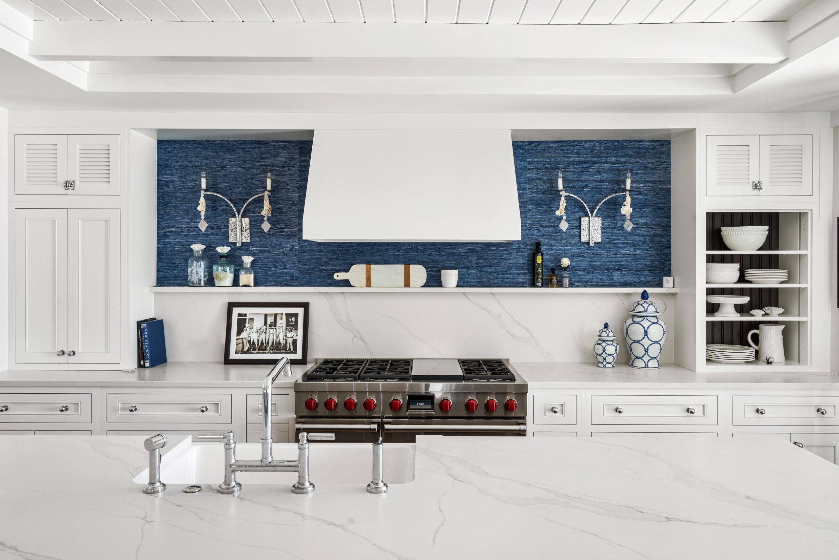
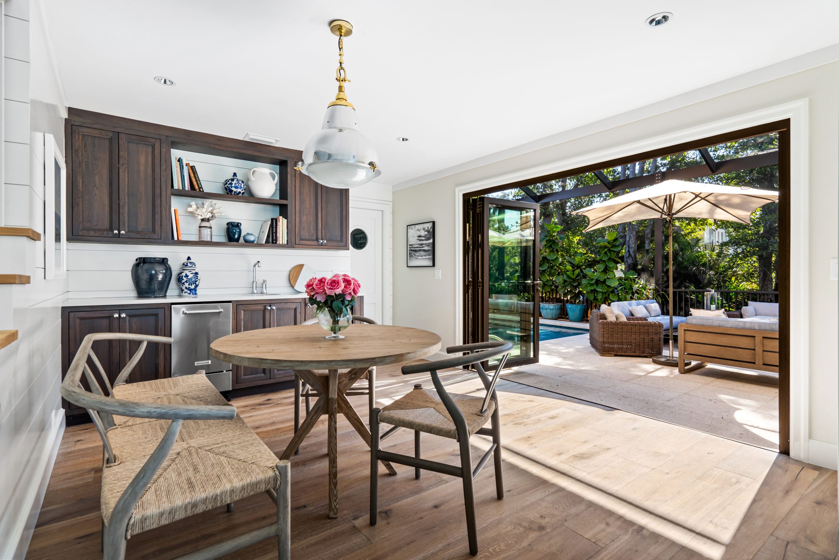
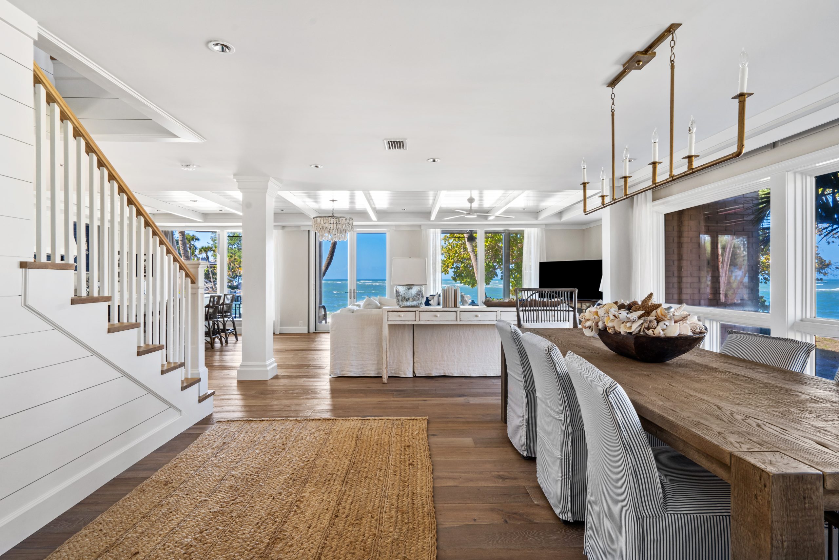
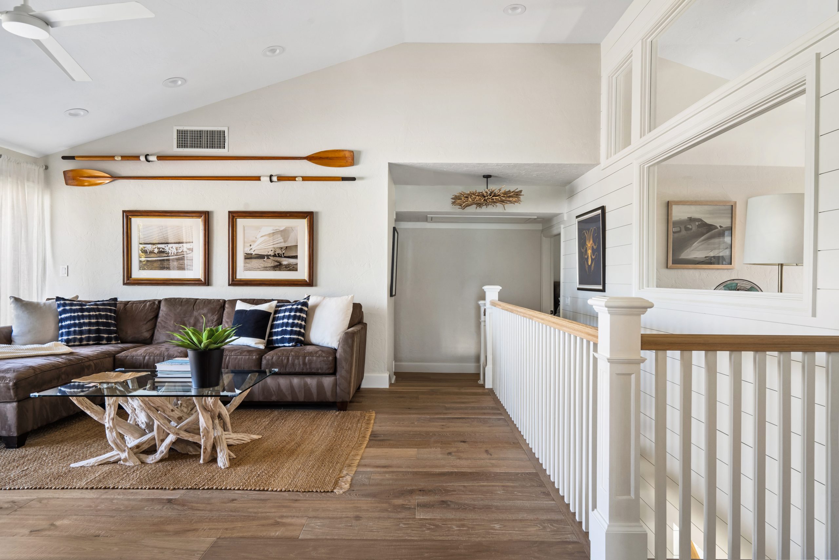
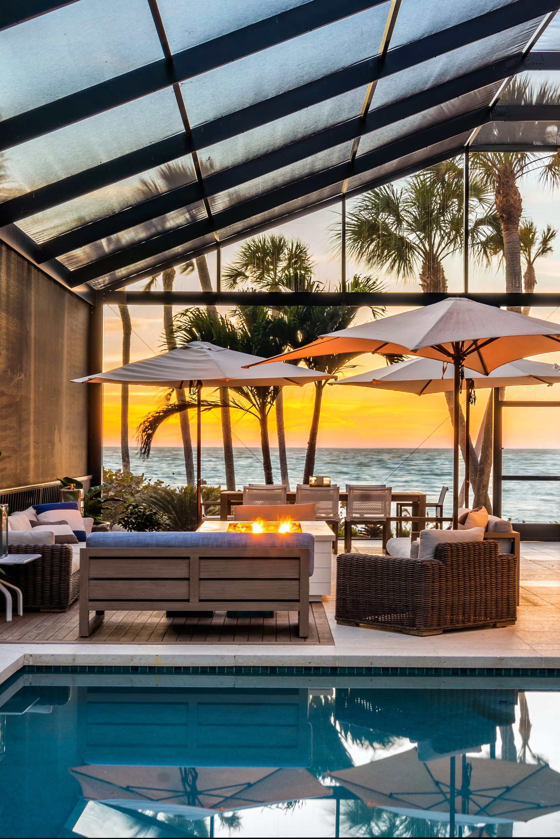
You deserve extraordinary.
The first step is sharing your vision of your “personal oasis” with us, so we can bring it to life. Contact us by filling out the information below.

