Bildhaus
Downtown, Sarasota, Florida | 2019 | 3,920 sqft
A young, modern family’s downtown Bauhaus inspired home presents a crisp, modern façade.
Bildhaus was designed to be respectful of the scale and context of the neighborhood, while simultaneously maintaining privacy and providing a light, airy, and expansive space for the residents. The home prizes a clean simplicity and integration with nature.
Core Concept
Bauhaus inspired home respecting a clean and modest integration with the surrounding nature.
Featured In
National Publication Coming 2025
Awards
Best Custom Home 5,000-10,000 Sq. Ft. – Aurora Awards
Best Kitchen Design for a Custom Home – Aurora Awards
Best Interior Detailing for a Home Priced over $1M – Aurora Awards
Sustainability in New Construction – Aurora Awards
Best Custom Home 6,000-8,000 Sq. Ft. – Best in American Living Awards
Best Custom Home – National Association of Home Builders The Nationals
Best Kitchen in a Custom Home Priced over $2M – Best in American Living Awards
Best Specialty Room/Project in Custom Home Priced over $2M – Best in American Living Awards
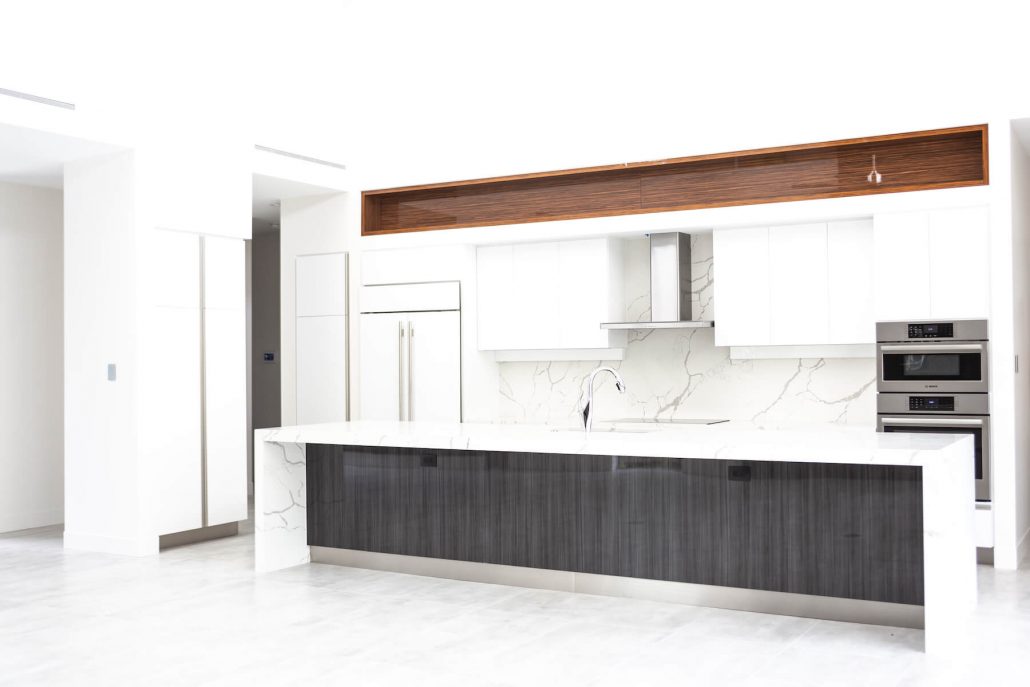
A stately steel entry door, a chiseled stone block, beautiful raw concrete landing and wood siding all come together to create an introduction to the perfection that awaits inside. The home seems to glow from within through the glass garage doors, and perfectly placed lighting elements.
Opening the front door reveals an expansive living room and kitchen with 16 foot ceilings, floor to ceiling fireplace, 10’ by 21’ sliding doors across the entire space. These sliders open to reveal the modern covered outdoor living space, outdoor kitchen, and pool area. The kitchen features a meticulously crafted 14-foot-long island with a waterfall edge as its centerpiece with a continuous piece of quartzite.
A sleek, minimal range hood, under-cabinet LED strip lights, glass stove top, and recessed finger pulls on the cabinets reduce visual clutter, to allow the sleek cabinet design and quartzite backsplash to shine.
The home features a first-floor master suite with a peaceful view of the backyard pool. A distinctive contemporary stairway leading to additional private spaces including a recreation room and three additional bedrooms, one with a balcony overlooking the front of the house, reflecting back on the stunning architecture.
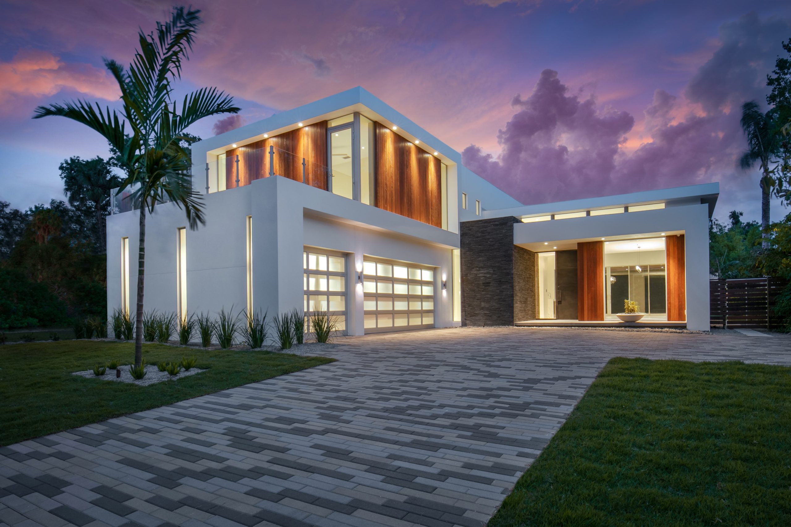
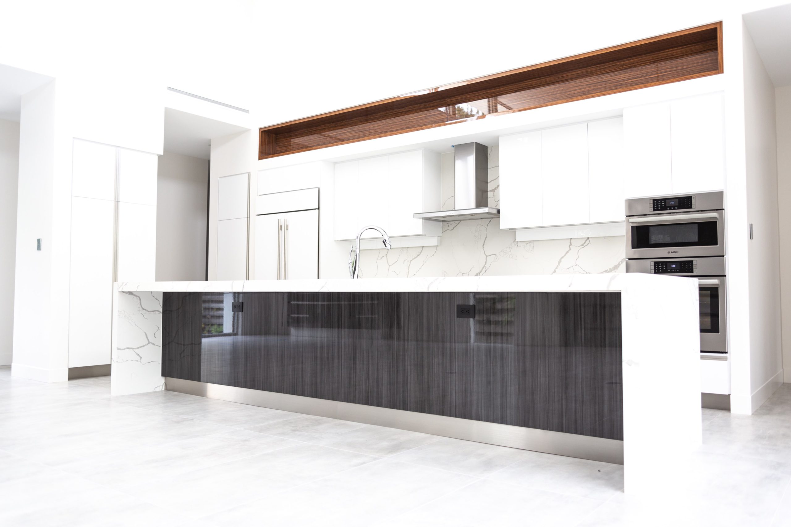
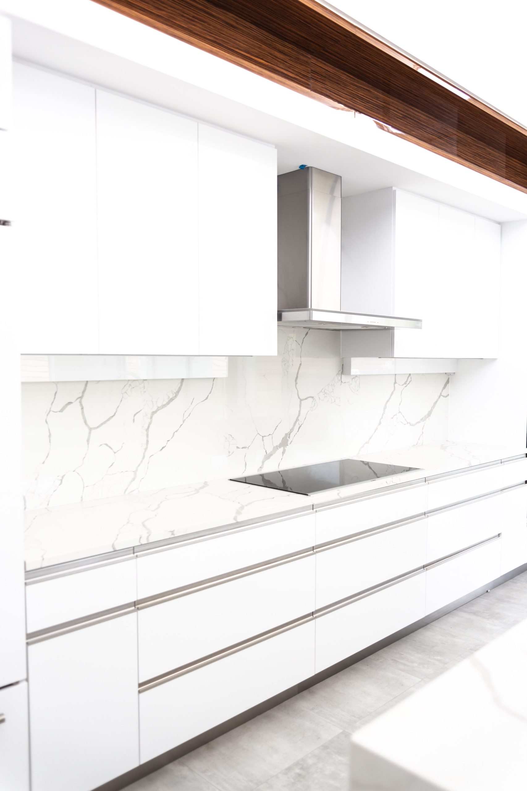
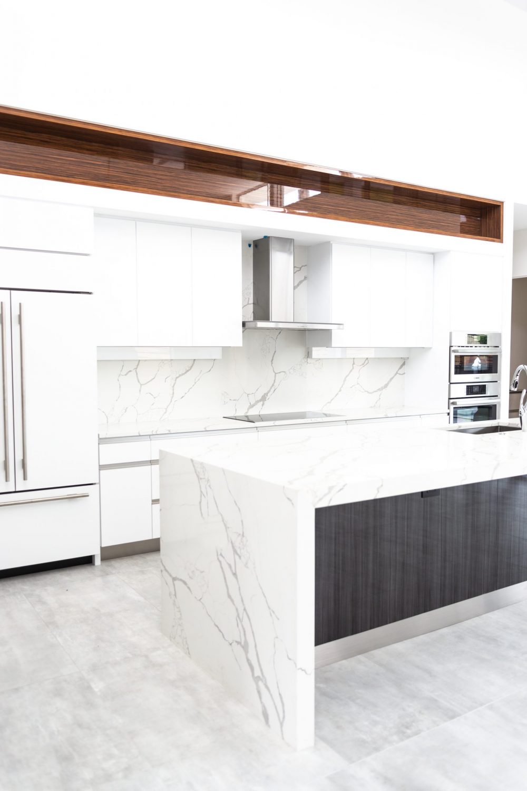
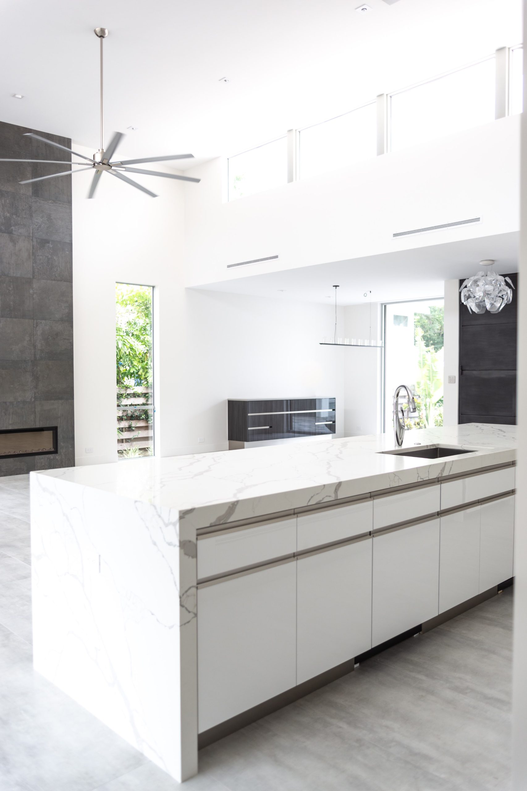
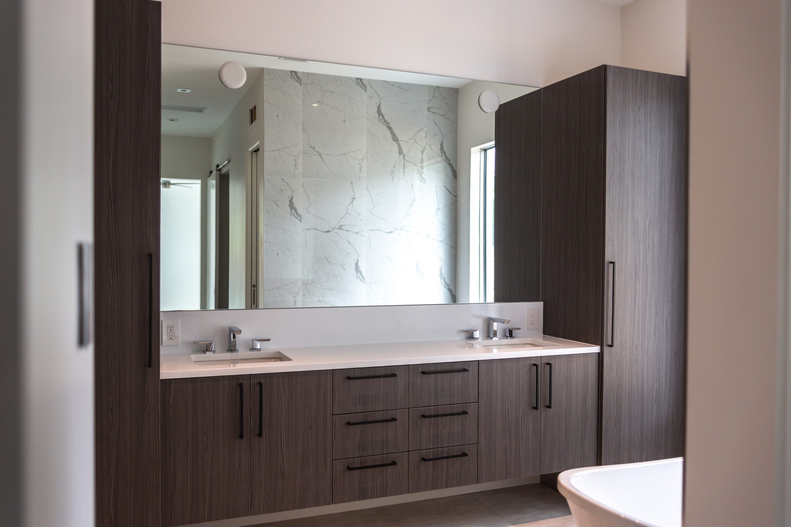
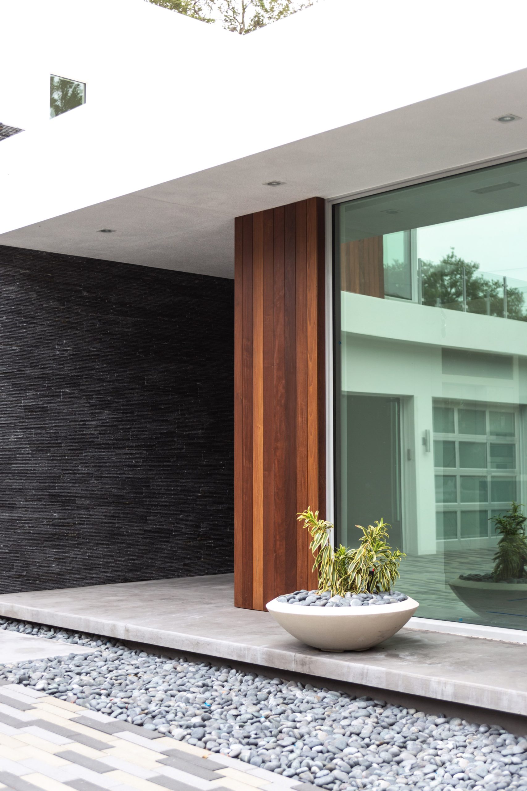
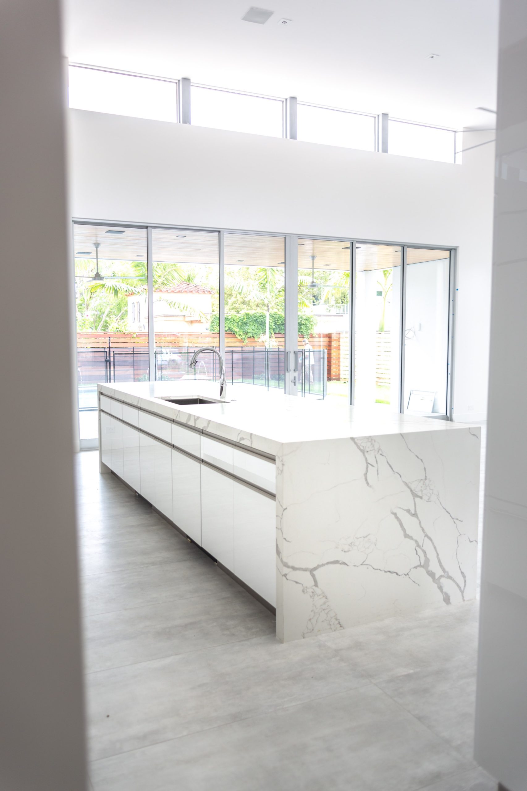
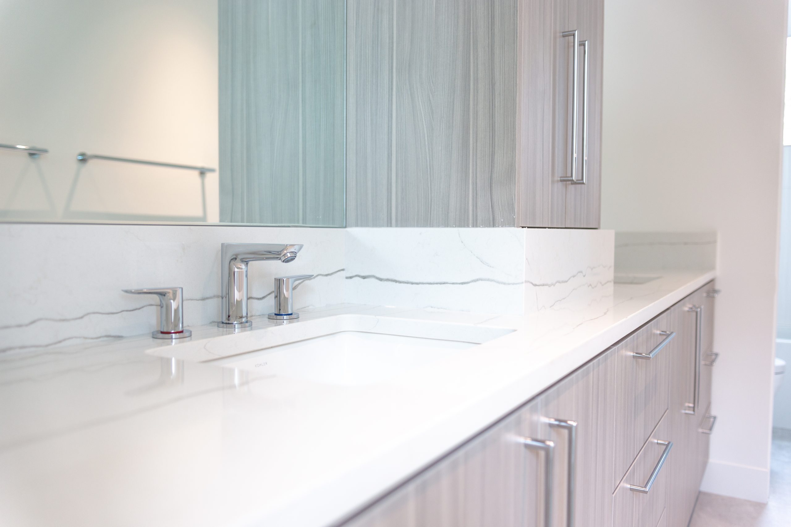
A stately steel entry door, a chiseled stone block, beautiful raw concrete landing and wood siding all come together to create an introduction to the perfection that awaits inside. The home seems to glow from within through the glass garage doors, and perfectly placed lighting elements.
Opening the front door reveals an expansive living room and kitchen with 16 foot ceilings, floor to ceiling fireplace, 10’ by 21’ sliding doors across the entire space. These sliders open to reveal the modern covered outdoor living space, outdoor kitchen, and pool area.
The kitchen features a meticulously crafted 14-foot-long island with a waterfall edge as its centerpiece with a continuous piece of quartzite. A sleek, minimal range hood, under-cabinet LED strip lights, glass stove top, and recessed finger pulls on the cabinets reduce visual clutter, to allow the sleek cabinet design and quartzite backsplash to shine.
The home features a first-floor master suite with a peaceful view of the backyard pool. A distinctive contemporary stairway leading to additional private spaces including a recreation room and three additional bedrooms, one with a balcony overlooking the front of the house, reflecting back on the stunning architecture.
You deserve extraordinary.
The first step is sharing your vision of your “personal oasis” with us, so we can bring it to life. Contact us by filling out the information below.