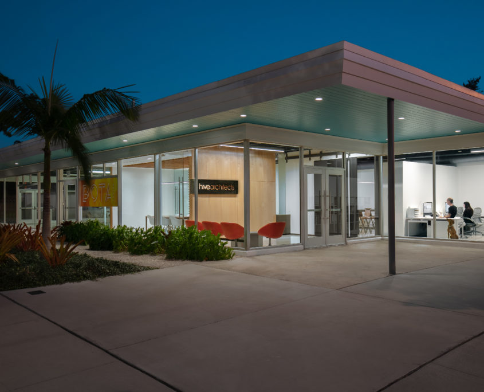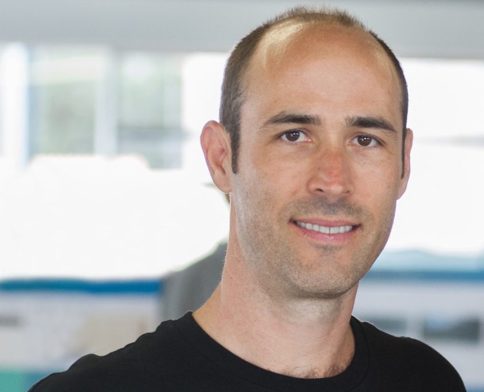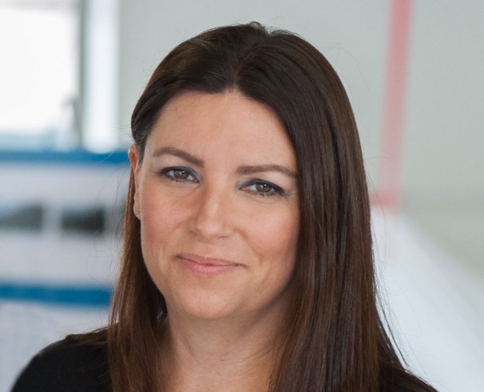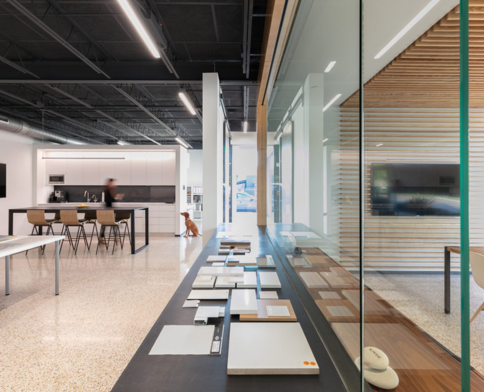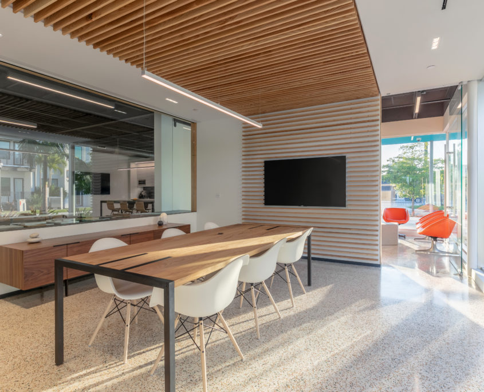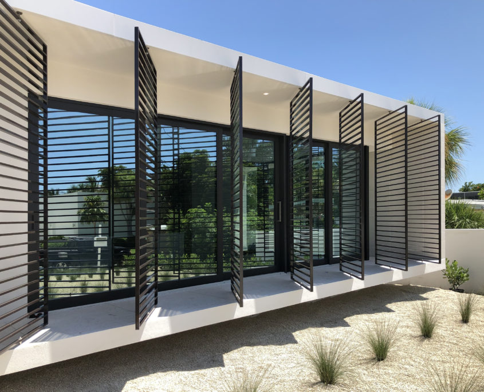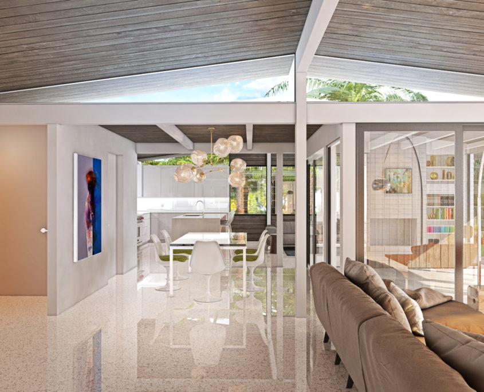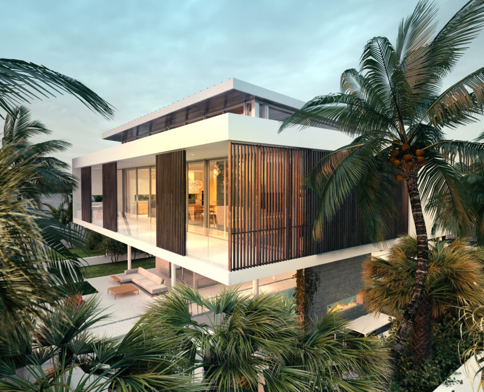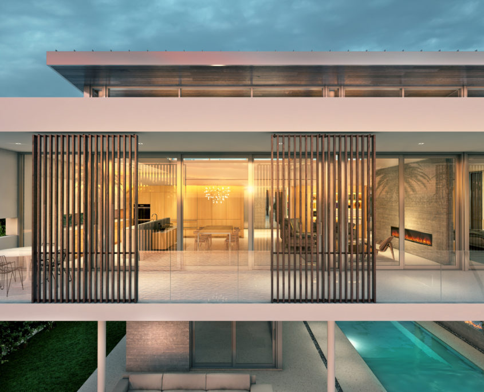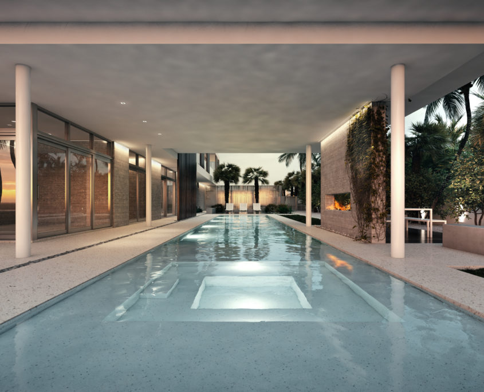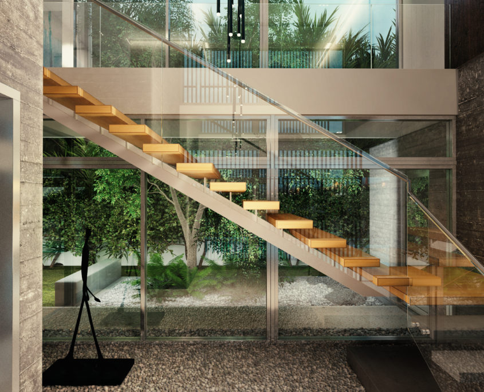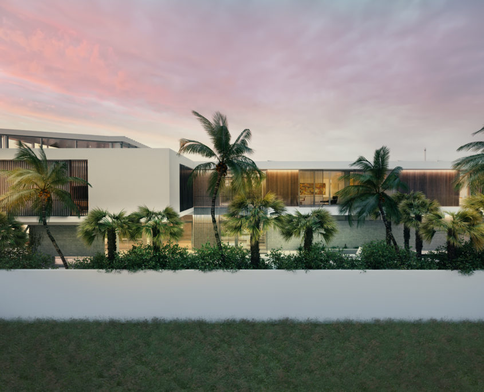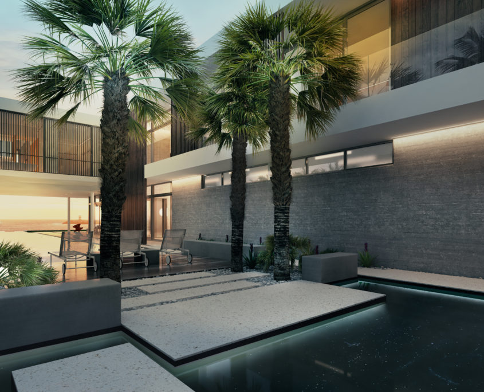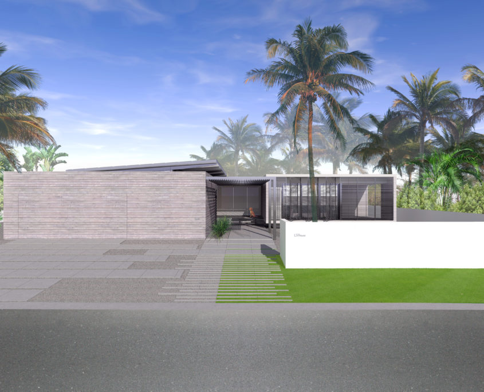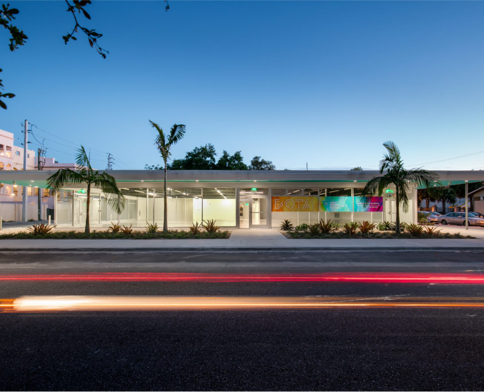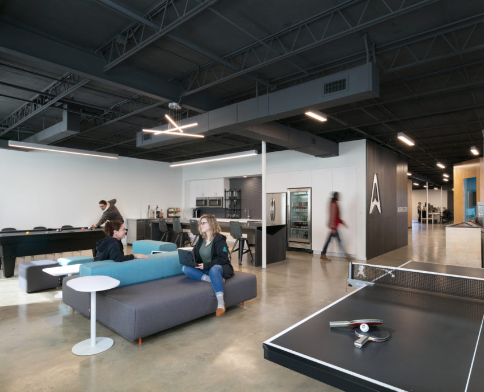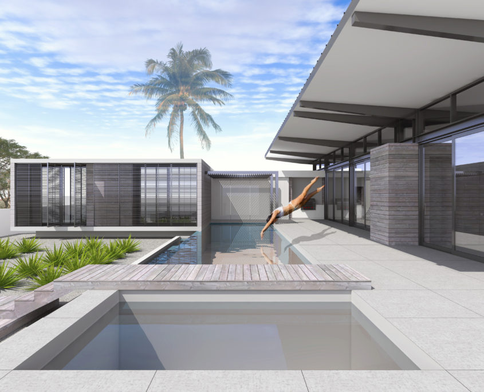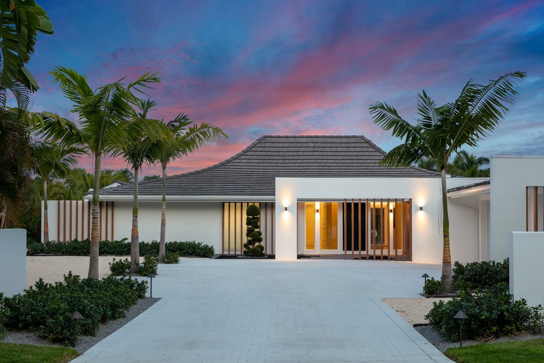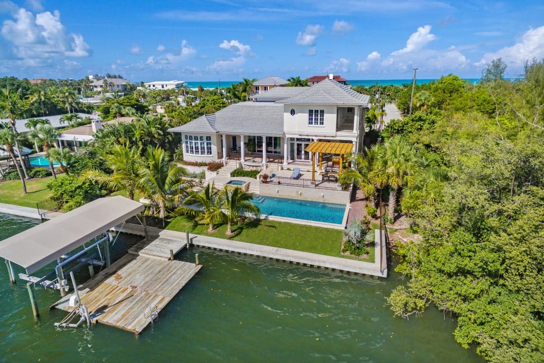Inside the Minds of Two Great Visionaries- Interview with Hive Architects
Sit back, grab a cup of something cozy, and get ready to go inside the minds of two of Sarasota’s most influential up-and-coming architects. Joe and Gwen Kelly, who struck up a chemistry in…well chemistry class while at University of Florida have spent decades building up their knowledge and experience working with prestigious architects in the area. Just as they promised each other in college, they recently launched their long awaited dream firm- Hive Architects. Nautilus is honored to be bringing their newest vision, Shibusa, to life. We have enjoyed working with and getting to know them on this project and decided to sit down, dig even deeper, and learn a little more about what makes them tick. Keep reading to see our new project and see what brings them their creative inspiration.
 How did you get started in your career?
How did you get started in your career?
When we were in college, we both had majors in the medical field. We quickly realized that we were
lacking passion for this academic branch so we decided to seek another path and took an aptitude test
to determine what we would be best at. Our test results were identical with architecture at the top of
the list. With almost no knowledge about architecture, we both enrolled at the University of Florida
College of Design, Construction, and Planning in Gainesville. Passion for architecture struck us the first
day we attended our Design 1 class. We looked at each other and agreed that one day we would have
our own architecture practice.
 What about your career gets you out of bed every day?
What about your career gets you out of bed every day?
There are so many facets and scales to creativity in architecture. From problem solving, to the
conception of 3D spaces, to structural composition and its constructability, to the coordination of
materials and finishes, they are all part of a thought process that started from an idea that one day will
become a concrete habitable structure. It’s rewarding when a project is completed and you see your
Client enjoying the spaces you’ve designed for them.
 What do you foresee as the next trend or movement in your industry?
What do you foresee as the next trend or movement in your industry?
Over the past 20 years designing residential projects, we have seen an ever increasing demand for
interior square footage and larger footprints. The home owners’ demand for additional interior floor
area is not necessarily because people need more space. It is usually based on the false perception
that more space equates to a better life. However, contrary to the northern climate where people
spend most of their time indoors due to poor weather, Florida’s climate contributes to people living
outside as much as inside. The patio, courtyard, or backyard become an outdoor room and an
extension of the interior spaces blurring the boundaries between inside and outside. A trend within
our office is to conceive designs that are efficient in all aspects of space planning utilizing less area,
and promoting continuity between indoor and outdoor spaces. In addition, an efficient foot print is
more economical, sustainable, and practical.
 Tell us about the new project you’ve been working on with Nautilus Homes.
Tell us about the new project you’ve been working on with Nautilus Homes.
Shibusa is a Japanese concept related to the aesthetic philosophy of simplicity and modesty with
refinement in the details. Hive’s design for this residential project embodies this notion with a balance
between the simplicity of form and the complexity of the details. The main structure is a simple
elevated L-shaped volume that is articulated by the application and composition of different materials
and architectural elements such as board-formed concrete, wood siding, and powder coated vertical
sun-screens. During the initial dialogue about Shibusa, Nautilus immediately understood the integral
importance of the conceptual idea and the resulting built environment. Prior to construction, Ryan and
his team assisted us in researched materials and construction methods that would best suit the
resulting outcome. It was evident to us that the relationship between Hive and Nautilus was symbiotic
in the desire to bring Shibusa to life.
 What is one thing that clients building a new home frequently overlook?
What is one thing that clients building a new home frequently overlook?
There is a sequence of steps that is part of the design and construction process that have to take
place for any project to become reality. Most clients that are not familiar with the fields of architecture
and construction overlook the importance and the time involved in developing a comprehensive and
accurate set of plans. The construction documents are a road map and communication tool for the
contractor to configure the construction of the project from the foundations, to the structural
framework, to the finish materials, light fixtures, plumbing fixtures, appliances, and so many more
elements. Not only it is important for the contractor to have a complete set of plans, it is also
important for the clients as the plans document everything that will be included in their new home
and also will help determine the accurate cost of the project prior to construction.
 Where do you get your creative inspiration?
Where do you get your creative inspiration?
While we were in college, we took a seminar to study the mid-century Case Study Houses program
developed in California. This post-war experimental movement for modern residential architecture
utilized new construction materials and methods with simplicity of form and expression of structural
systems. During the same era, the Sarasota School of Architecture movement emerged in a parallel
manner but was differentiated by its adaptation to Florida’s subtropical climate. Some of these midcentury
structures were so well conceived that they are still relevant today and therefore timeless. We
take inspiration on the architectural concepts engendered by these modern movements. These
include simple volumes and lines with a strong emphasis on the expression of the structural systems,
as well as, architectural components that respond to the Florida’s climate like deep overhangs
shading large expanses of glass, slatted brise-soleil, windows and sliding doors strategically located
to provide cross ventilation, and the continuation of materials from inside to outside to stretch the
space beyond the limit of its physical boundary.
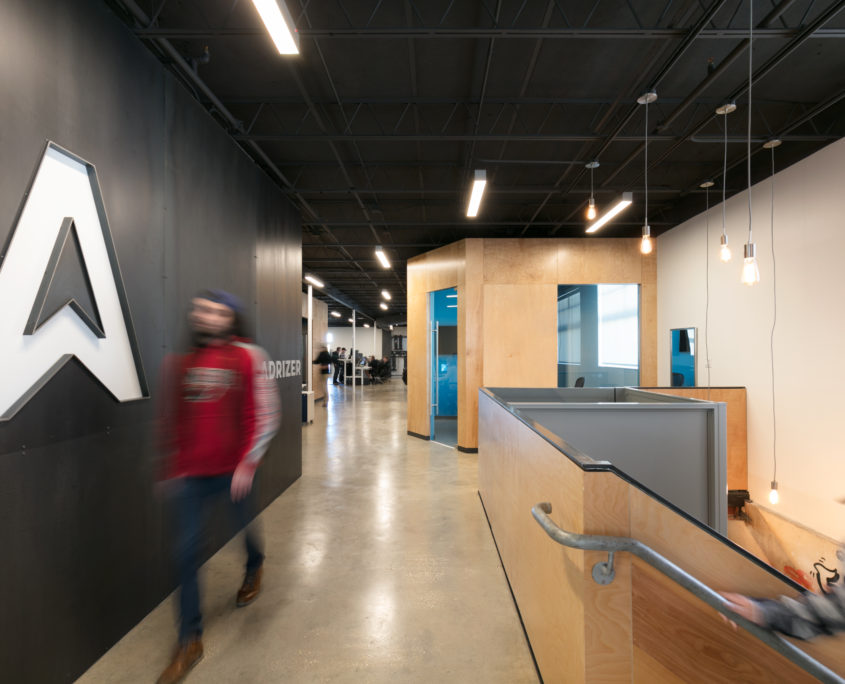
 Tell us about your own dream home? What would be important to you?
Tell us about your own dream home? What would be important to you?
It is our dream to design a house for ourselves that would be inspired by the Sarasota School of
Architecture movement but adapted to today’s way of living. We prefer a smaller and efficiently
configured home that can be opened up to the outdoors. It is important to us to have an open floor
plan for the main “public” spaces such as the kitchen, living room, and dining room, but we believe
the open floor plan concept should extend outwards and encompass portions of the outdoor spaces.
Large operable windows or moving screen walls can help define such spaces and control or filter
natural light and outside views. The idea behind this configuration is that the habitable structure
should not stand by itself as a foreign object in the landscape, on the contrary, it should be
completely integrated into it with an interplay of “push and pull” utilizing architectural and landscape
elements.
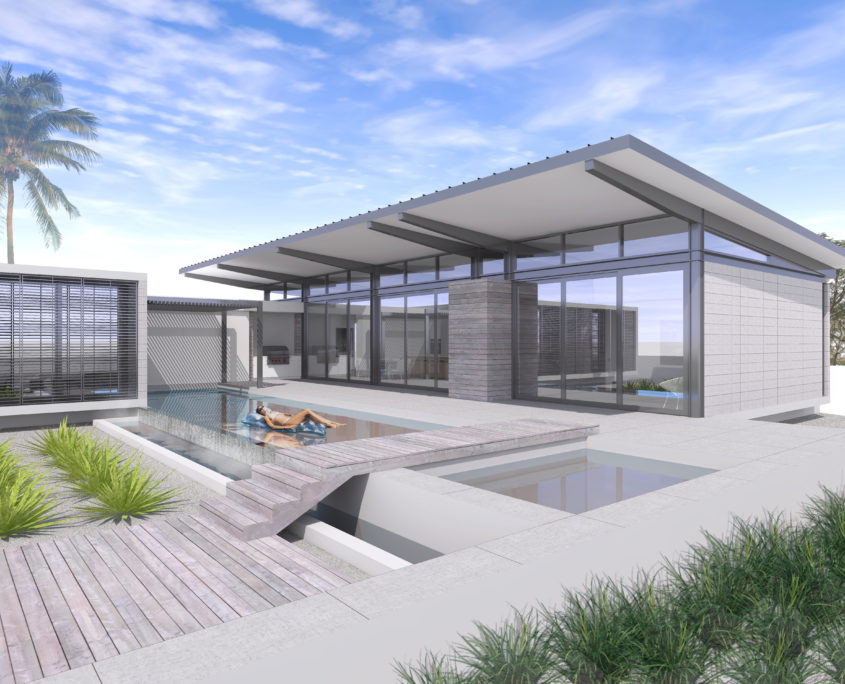
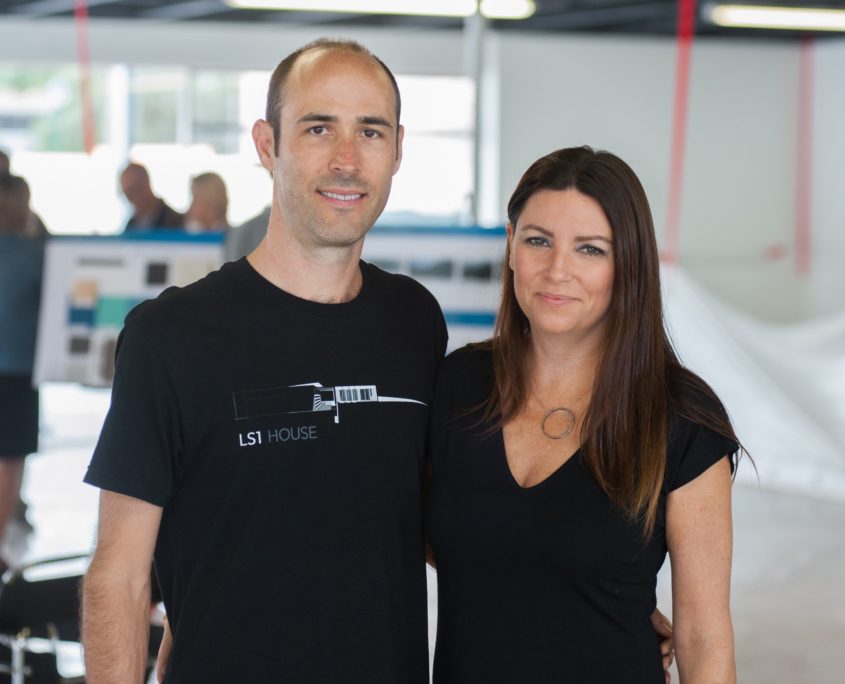
 How did you get started in your career?
How did you get started in your career?